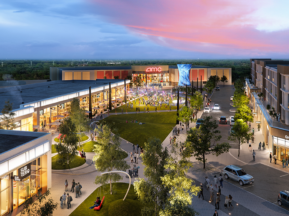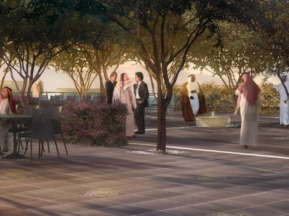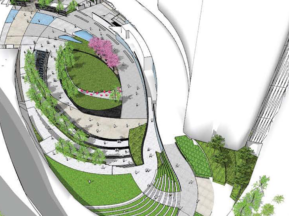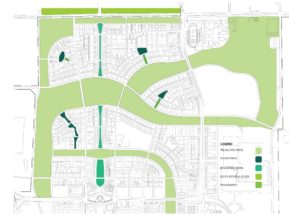The project is a community plaza at the base of a multi-use building on 555 Mission Street in San Francisco. The plaza is an extension of the building’s lobby creating a platform for art and a variety of experiences. Since the plaza is primarily in shade most of the day, the concept for the plaza develops a series of sculptural and landscape elements that create a garden of light. The design provides multiple seating options for the users and a flow through passage between Mission and Minna Streets. A major component of the project is a greenwall to soften the façade of the adjacent building. The green wall is designed as a series of suspended planters planted with species to attract birds and pollinators as an ecological catalyst in the midst of the city.
Tim Anderson drove the design development, detailing and implementation drawings as Principal at Hargreaves Associates.











