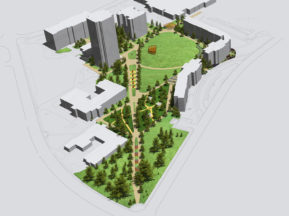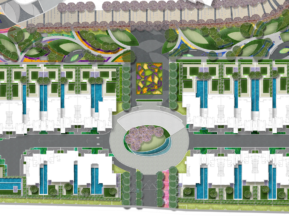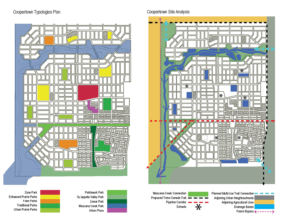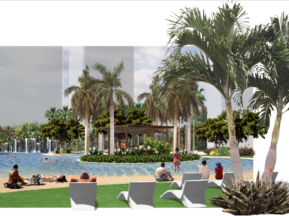The Masdar Headquarters is part of a fully integrated green community, which will be the world’s first carbon-neutral, zero waste city entirely powered by renewable energy. The project is a contemporary design based in traditional Islamic regional architecture, urban planning and landscape design. The headquarters is the flagship project of the community and is not only leading in sustainable architecture but achieves the highest performance sustainable design for the landscape applied to the highest aesthetic quality and experience. The landscape response is rooted in cultural heritage and employs purposeful and direct responses to the environmental conditions within and surrounding the building; mitigating direct sun conditions, cooling spaces and filtering the air with minimal water use. As the center of the community the landscape responses extend to make the building systems, phenomena and responses to environmental conditions visible, readable, and educational.
Tim Anderson, Herb Kindsfater and Suzanne Serna, oversaw, designed and developed implementation drawings while at AECOM.












