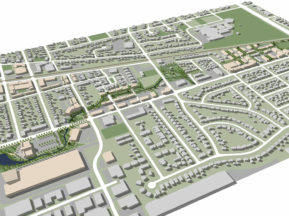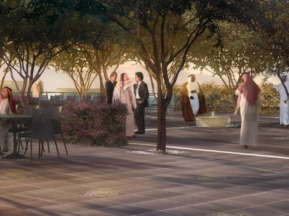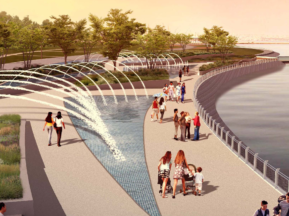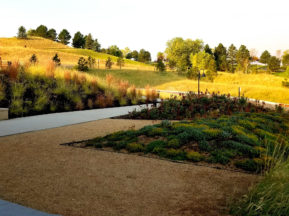Gensler, as part of their master planning effort, asked META to develop a landscape master plan for a new housing area proposed on Campus. Key to the effort was narrowing down and organizing the programming for spaces. Through meetings and interactive surveys, the program was narrowed down to creating a multi-purpose event and recreation space, outdoor learning environments, a multiplicity of active and passive student gathering spaces, an interpretive walk, and new gateways. Organizing the program began with five organizational concepts rooted in pedestrian circulation patterns that were narrowed down to two, and subsequently a final scheme. The schemes created indoor/ outdoor relationships with the ground floor of the buildings and outdoor rooms for students to gather.
© 2025 — META Landscape Architecture.











