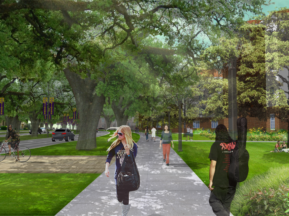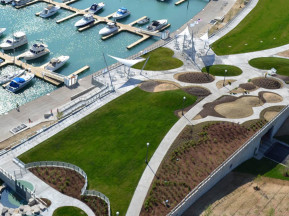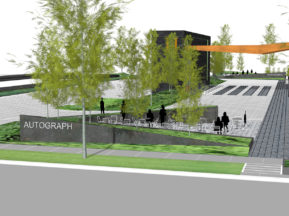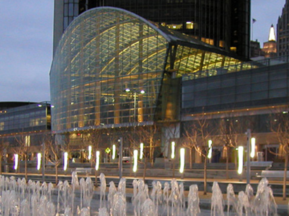The Rosedale Mall is a successful retail center in the heart of the Roseville, MN community. With declining sales and the loss of an anchor tenant, the proactive ownership embarked on a master plan to ‘futureproof’ the mall with the ultimate programming becoming mixed-use with office and housing joining the retail. META was asked by the Gensler Urban Design Team to join as the landscape master planner. The client agreed with the META proposed open space scheme which creates an open space park through the heart of the development. Central to the park is a year-round programmed multi-purpose event space as a destination draw that will enhance the retail and new housing development. META designed a series of smaller programmed spaces to draw the visitor through the space. Anchored at one end is an iconic signature playground, with other intermediate spaces with fireplaces, picnicking areas, amphitheater seating and an interactive pop jet fountain.
© 2025 — META Landscape Architecture.












